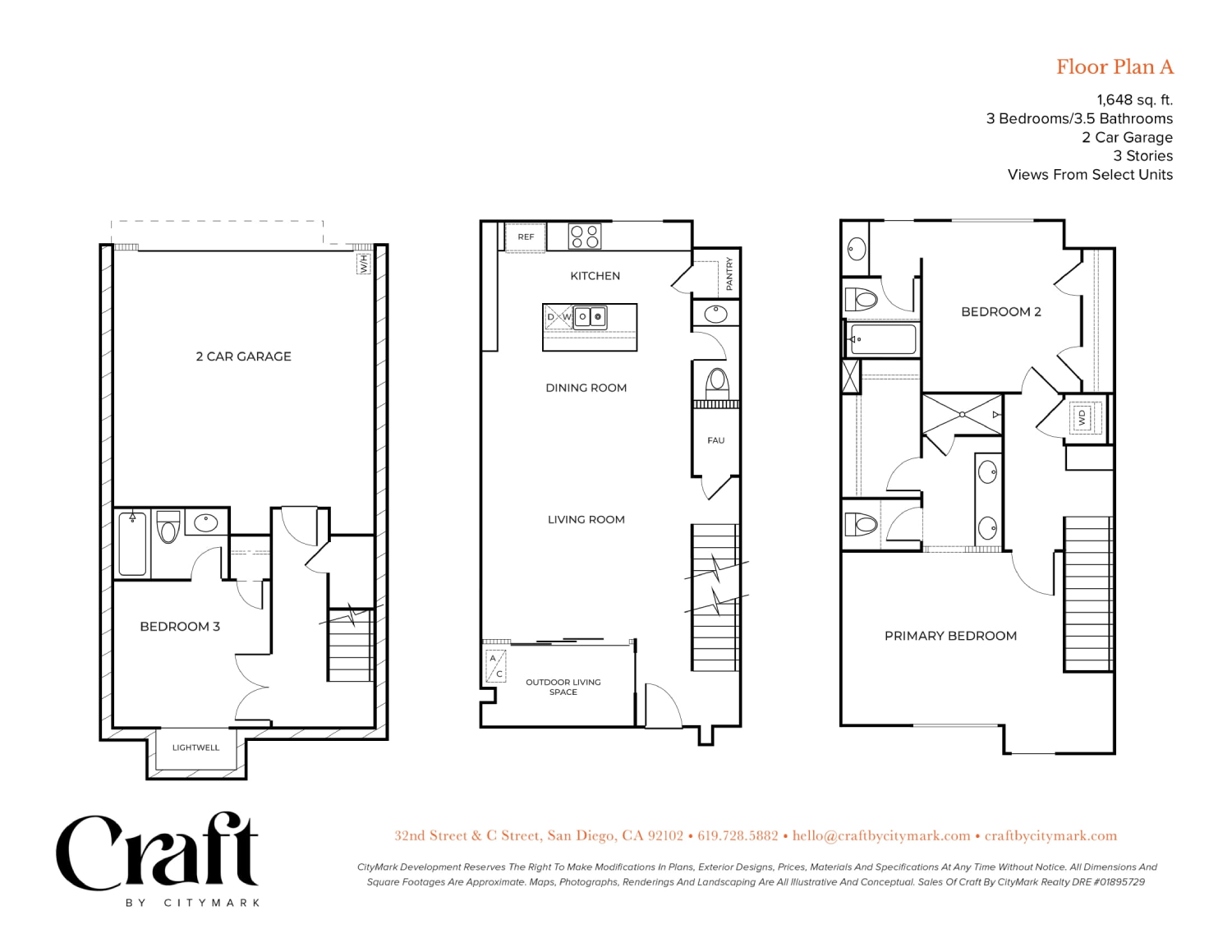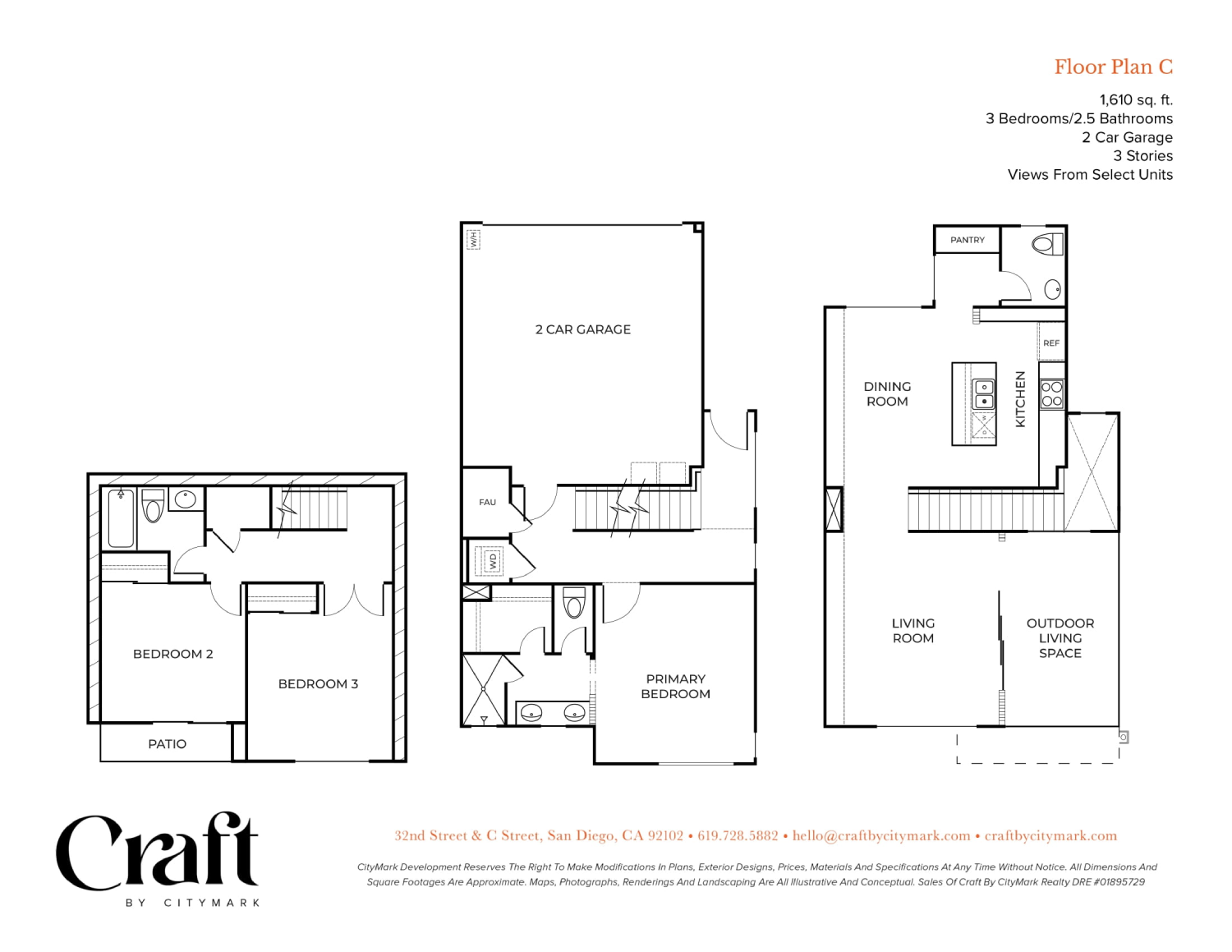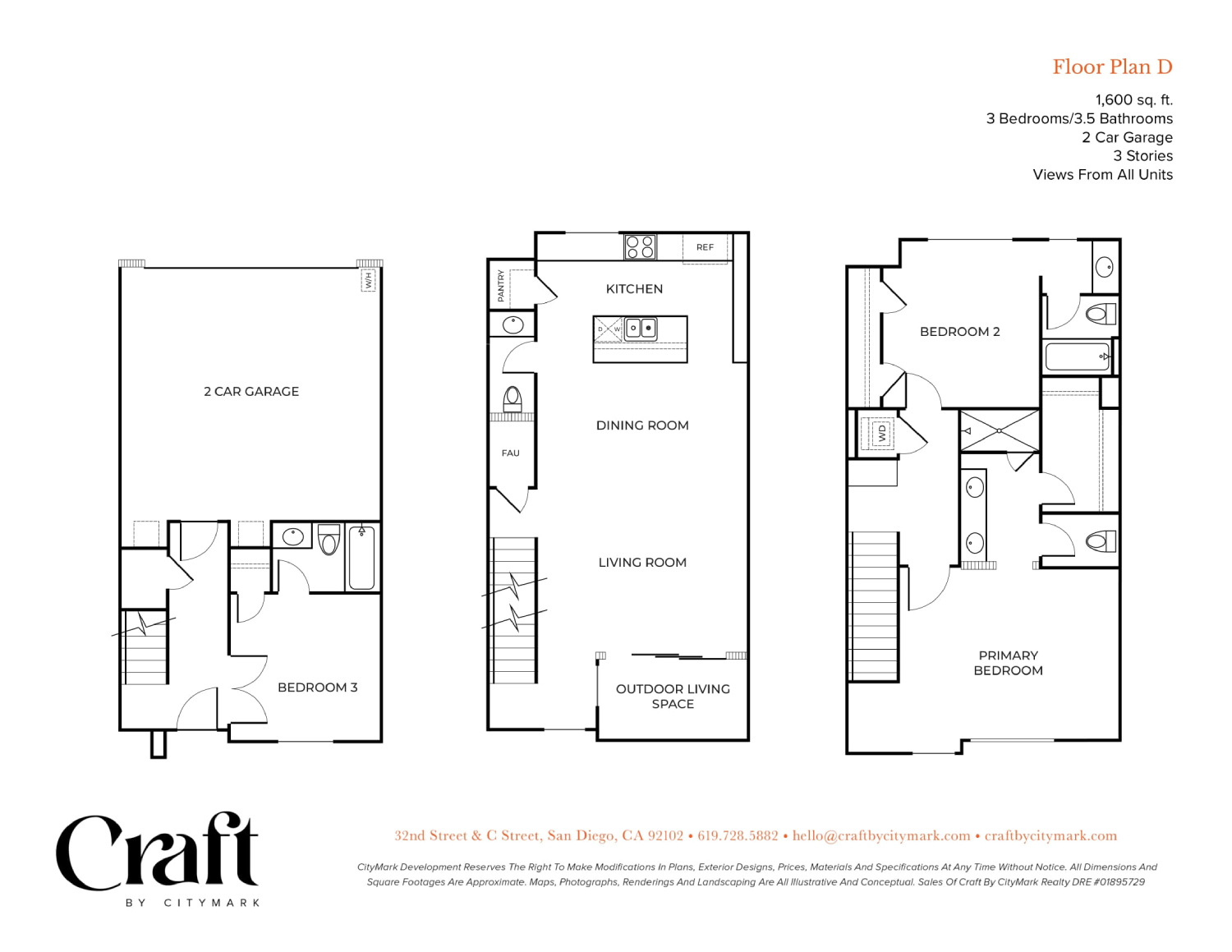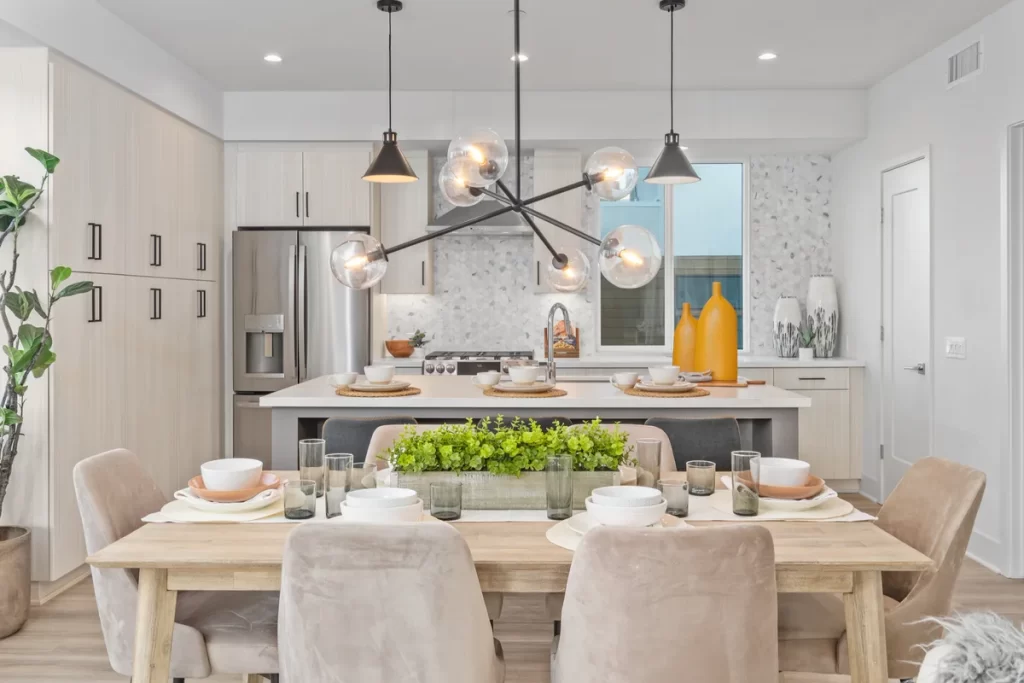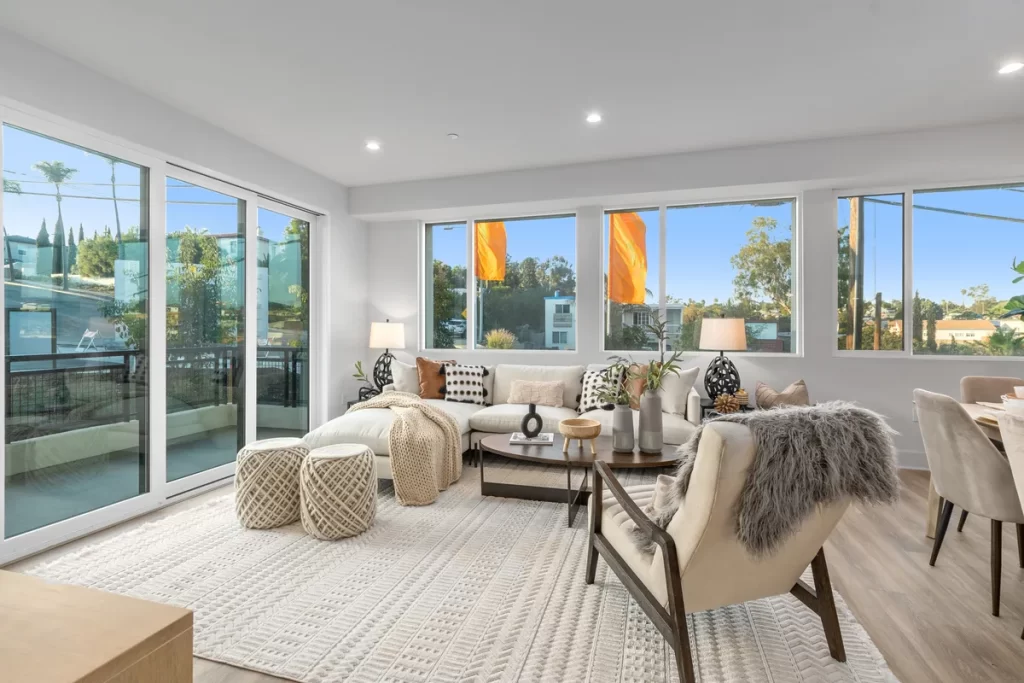Residences
View Craft Floorplans
At Craft, the homes are move-in ready, styled to celebrate modern trends and current design, and capitalize on generous outdoor living and the views of the area. With four artfully designed and intentionally curated homes, Craft offers a floor plan to complement every lifestyle.


Floor Plan A
3 Bed / 3.5 Bath
1,648 sf
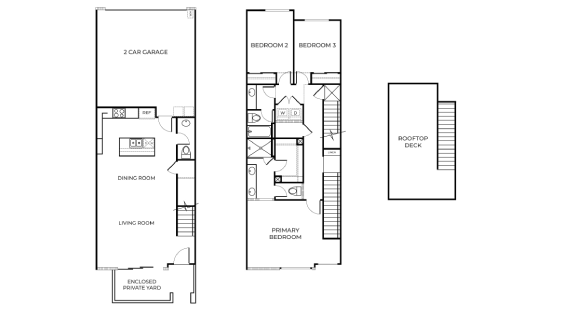
Floor Plan B
3 Bed / 2.5 Bath
1,506 sf
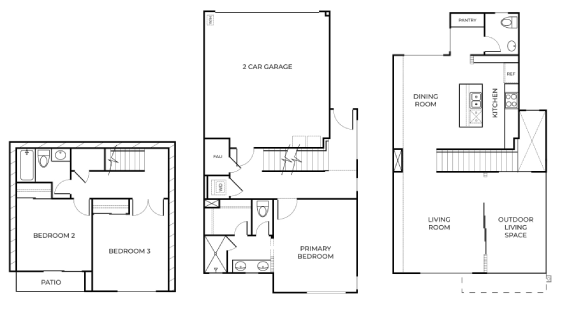
Floor Plan C
3 Bed / 2.5 Bath
1,610 sf
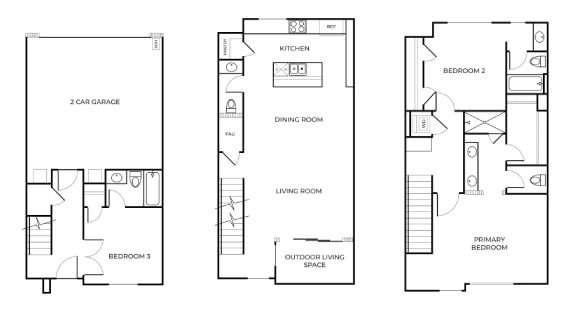
Floor Plan D
3 Bed / 3.5 Bath
1,600 sf
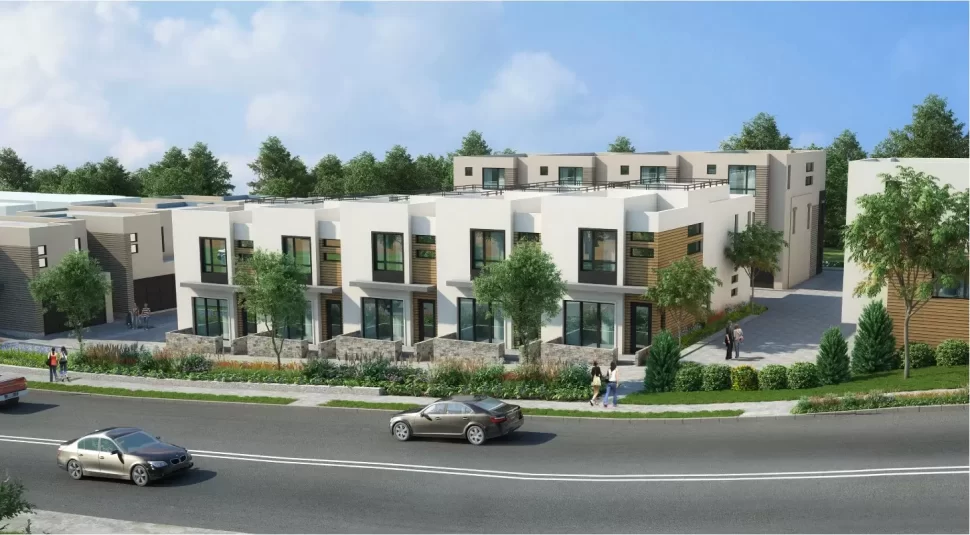
City Close with Key Conveniences
Collaboration between the design and building teams strike a balance between top-of-the-line craftsmanship and the special touches that turn a house into a home. These move-in-ready homes favor simple elegance, clean lines, and modern conveniences, giving a low-maintenance lifestyle that makes it easy to leave on weekend trips or month-long getaways.

Learn More About Craft
We’re as excited as you are. Join our email list to stay in touch for all the news on Craft by CityMark.

